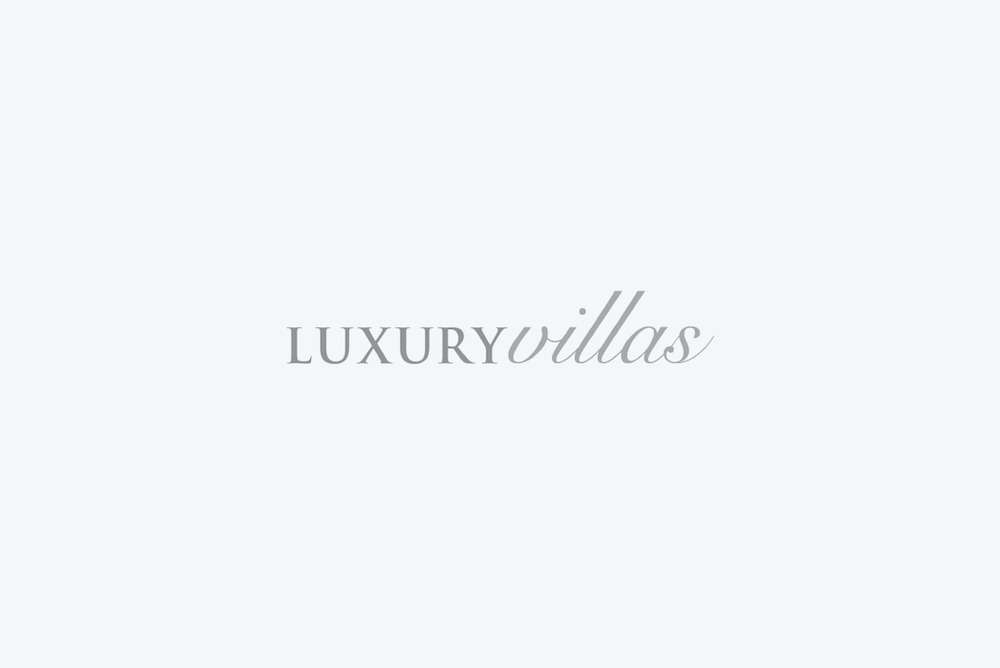



















Chalet Aster
United States / Colorado / Vail
Sleek, mountain decor graces every room in this beautiful Arrowhead residence. Entertaining is easy with a gourmet kitchen, dining area with seating for six, a spacious living room with a gas fireplace and a private patio with a gas grill.
Overview
From the main entrance of the home or the attached 2-car garage, you'll enter the kitchen with granite countertops, a wine fridge, and breakfast bar seating for four. Just beyond the kitchen is the dining area with seating for six and a great room with flat-screen TV, gas fireplace, and large leather wrap-around sofa. Also on this level are three bedrooms, including the master suite with a king bed, flat screen TV, patio access, as well as its own en suite bath with a Jacuzzi tub and walk-in shower. The second bedroom on this level has a queen bed with a flat-screen TV and an en-suite bath with a walk-in shower. The third bedroom also has a queen bed and a flat-screen TV and uses the bathroom just down the hall with a shower-tub combo.
The upper level has a reading nook on the landing that overlooks the great room, as well as the fourth bedroom perfect for kids. This bedroom has two sets of twin bunks, a flat-screen TV, a walk-in closet, and an en-suite bath with a walk-in shower.
Property Highlights~
- Private home
- Loft, cabin design
- Open floor plan
- Baseboard heat
- Four bedrooms
- Four bathroom (3 en-suite)
- Living room with fireplace
- Dining area
- Gourmet-style kitchen
- Upper-level reading nook
- Patio
- Yard
- Grill/BBQ
- Television in every room
- Wi-Fi
- Guests may enjoy the community pool and hot tub at the Alpine Club.
Amenities
4 Bedrooms, 4 Bathrooms
Sleeps 10 Guests
2208 Interior Square Ft.
- Washer
- Dryer
- Granite Countertops
- Breakfast bar seating
- Refrigerator
- Wine fridge
- Stove
- Oven
- Microwave
- Keurig Coffee Machine
- Nespresso Coffee Machine
- Living Room
- Dining Room
- Kitchen
- Private Patio
- Wi-Fi
- Flat-Screen TVs
- Smart TV
- Board Games
- 2-Car Garage
- Gas Grill
Details
Bedroom Details
Master Bedroom: Located on the main floor. King-size bed with en-suite bathroom with Jacuzzi tub and walk-in shower
Guest Bedroom 2: Located on the main floor. Queen-size bed with en-suite bathroom with walk-in shower
Guest Bedroom 3: Located on the main floor. Queen-size bed. This bedroom uses a bathroom down the hall with a shower/tub combo
Guest Bedroom 4: Located on the upper level. Two sets of twin bunk beds and an en-suite bathroom with a walk-in shower
Staff and Services
Parking Garage/Driveway
Local Area Shuttle (year-round)
Parking, outside, unassigned spaces
Ski Shuttle (seasonal)
Villa Notes
Early check-in
Late check-out
Resort Fee: 16% plus tax.
Cleaning Fee 1-3 nights: one time payment of $585 plus tax.
Cleaning Fee 4-29 nights: $140 plus tax per night.
Please add 5% service charge during Christmas/ New Year's.
Rates, taxes, and resort fee are subject to change. Confirm with your villa specialist.
Villa information may change without notice and should be confirmed with our villa rental specialists.
